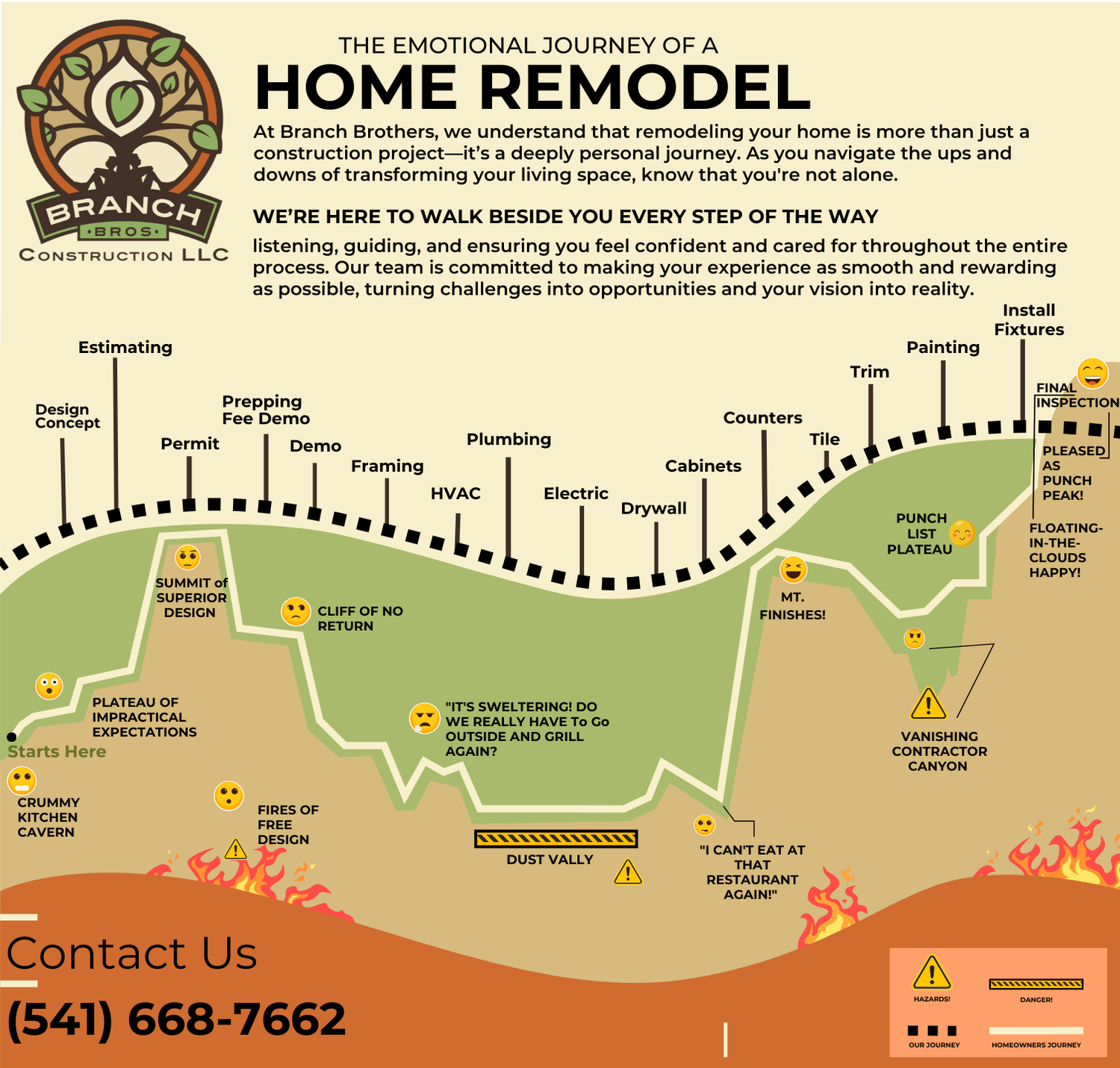How We Work
Every great project starts with a clear plan. At Branch Brothers, we guide you step-by-step—from first call to final walk-through—so you always know what to expect.
Our Design + Build Process
When you choose Branch Brothers for your remodel, you’re getting more than a contractor — you’re getting a trusted partner. From our first conversation to final walkthrough, we guide you through every phase with transparency, care, and a commitment to quality.
Our Design + Build Process
When you choose Branch Brothers for your remodel, you’re getting more than a contractor — you’re getting a trusted partner. From our first conversation to final walkthrough, we guide you through every phase with transparency, care, and a commitment to quality.
The Phases of Construction

Demolition
This is when things get real! We strive to keep our impact to a minimum.

Excavation, Foundation & Footing
City inspection #1.

Rough Framing, Windows, Doors, Plumbing, Electrical, HVAC & "Dry In" Roof
City inspections #2, #3 & #4

Install Insulation, Drywall & Exterior Finishes
Painting, stonework, etc.

Install Flooring, Cabinets, Counters, Fixtures & Mechanical Trims
Bringing your space to life with the finishes that make it uniquely yours.

Change Orders
At Branch Brothers we want you to LOVE the result of your remodel, and are always willing to make adjustments to the design. Most adjustments will result in additional costs and/or time, which we account for with “Change Orders”. Change Orders are conveniently sent via the JobTread Platform for rapid turn around.

Install Final Trim
Mirrors, Shower Doors, Finish Flooring & Exterior Landscaping

Final Inspection & Walk Through
Move In!

The Phases of Construction

Demolition
This is when things get real! We strive to keep our impact to a minimum.

Excavation, Foundation & Footing
City inspection #1.

Rough Framing, Windows, Doors, Plumbing, Electrical, HVAC & "Dry In" Roof
City inspections #2, #3 & #4

Install Insulation, Drywall & Exterior Finishes
Painting, stonework, etc.

Install Flooring, Cabinets, Counters, Fixtures & Mechanical Trims
Bringing your space to life with the finishes that make it uniquely yours.

Change Orders
At Branch Brothers we want you to LOVE the result of your remodel, and are always willing to make adjustments to the design. Most adjustments will result in additional costs and/or time, which we account for with “Change Orders”. Change Orders are conveniently sent via the JobTread Platform for rapid turn around.

Install Final Trim
Mirrors, Shower Doors, Finish Flooring & Exterior Landscaping

Final Inspection & Walk Through
Move In!

Why Choose Branch Brothers Construction?
With over two decades of experience, our team combines expert craftsmanship with personalized service. Whether it’s a full remodel or a small upgrade, we’re here to create spaces that reflect your vision and enhance your home.
Building the Future, Restoring the Past since 2009

